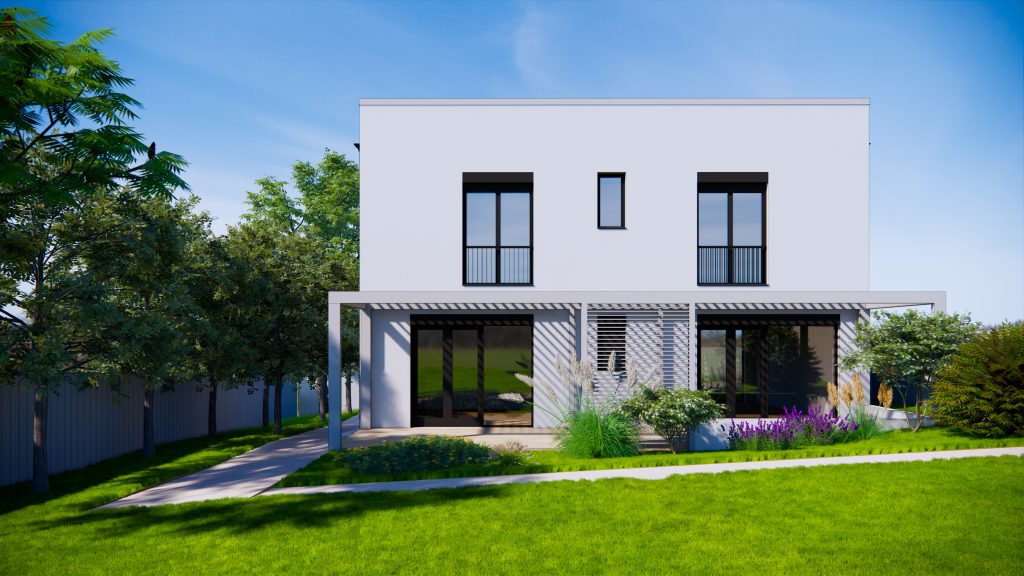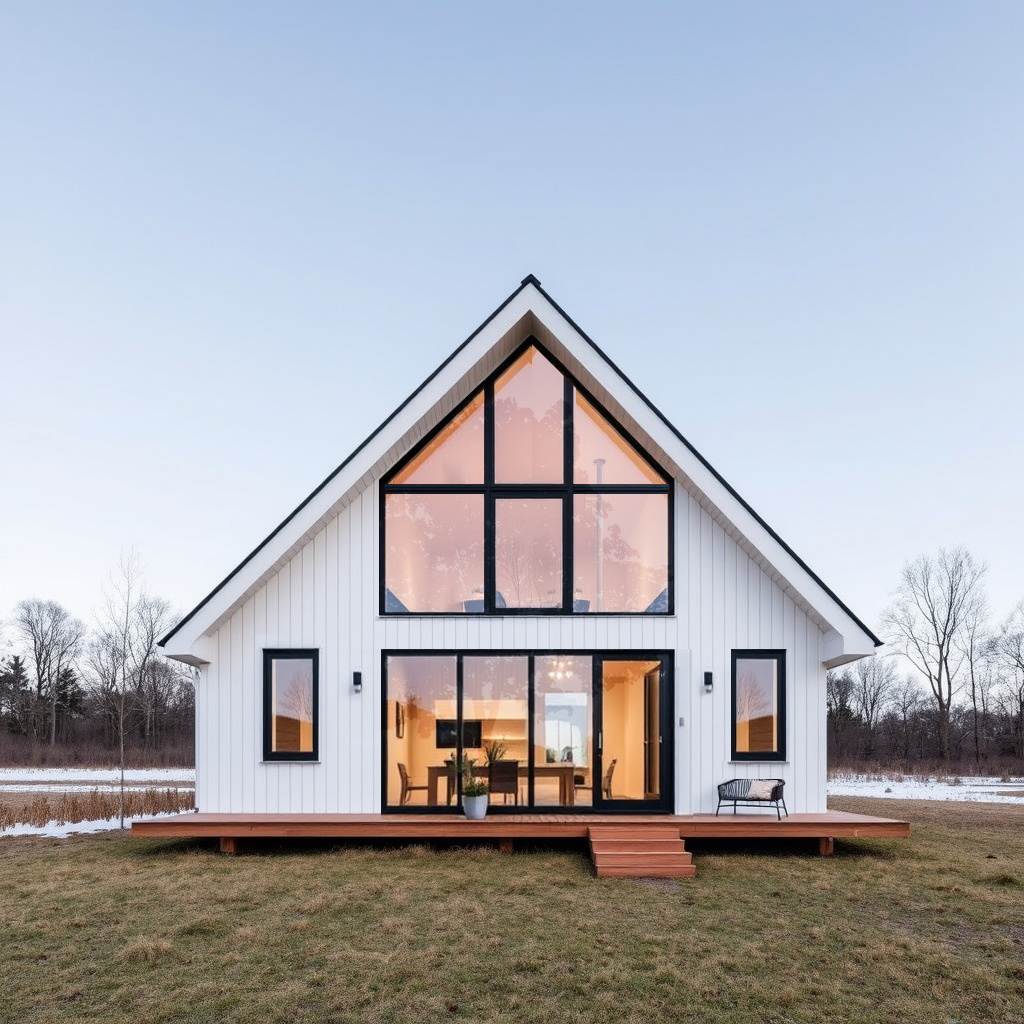Designing a home is a delicate balance between aesthetic beauty and practical functionality. As an architect, I’ve seen many future homeowners lean heavily toward one of these two aspects—either fixating on how the house should look or focusing solely on its spatial functionality. But in reality, both form and function are equally important in creating a successful design. A house that’s beautiful yet uncomfortable to live in is as problematic as a practical house lacking visual appeal.
In this post, I’ll take you through the architectural design process and offer advice for future homeowners on how to approach the creation of their dream home. Along the way, I’ll also share tips on working with your architect to ensure a smooth and successful project.
The Balance Between Aesthetic Appeal and Functionality

The idea for this post arose after noticing a common pattern: Many clients tend to emphasize either the style or the function of their home. Some come in with a specific look in mind—perhaps referencing a particular architectural style or a set of materials for the exterior. Others are more focused on the internal layout, concerned with ensuring every room serves a distinct purpose and that the house flows efficiently.
The best homes, however, achieve harmony between aesthetics and functionality. A well-designed home looks beautiful and works beautifully. The challenge, for both architect and client, is to blend these two elements in a way that meets the homeowner’s desires while staying within budget and practicality.
Understanding the Client’s Vision: A Crucial First Step
When I begin working with a client, the first priority is to understand their vision for the project. This might sound straightforward, but sometimes clients bring a range of ideas that can be difficult to reconcile. For example, someone might want a sleek, modern design but also wish for certain traditional or rustic elements that conflict with their initial concept. As an architect, it’s my job to sift through these ideas, understand the client’s real priorities, and guide them toward a cohesive design.
I encourage clients to provide as many specific details as possible. This helps define clear boundaries, making it easier for me to know what works and what doesn’t. However, it’s also common for clients to have ideas that evolve over time. This is why communication and flexibility are key.
The Meeting Process: Tailored to Each Project

I usually break down the design process into three key meetings, although this isn’t a fixed rule. Some projects might require more or fewer meetings, depending on their complexity. And while I prefer face-to-face meetings, these discussions don’t necessarily have to happen in person—virtual meetings via Zoom or other apps work just as well. What’s important is that these conversations happen so we can reach a common understanding and fine-tune the design together.
1. The Buzz Meeting: Gathering Initial Ideas
The first meeting is what I call the “Buzz Meeting.” During this stage, I encourage the client to share as much as possible about their dream home. My job here is mostly to listen and take detailed notes. Some clients arrive with heads full of ideas, while others may need a bit of prompting. In any case, it’s crucial to let the client talk freely, even about things they think may be unrealistic due to budget or other constraints.
This meeting is essential for identifying their priorities, whether those are aesthetic features, functional needs, or both.

2. Drafting the Layout: Spatial Design
The second meeting is where we begin to explore spatial layouts. I present several floor plan variations that show different ways the rooms can be organized and connected. These drafts focus on functionality—how the spaces will flow, how sunlight will enter different rooms, and how the design meets the client’s lifestyle needs.
This stage is where clients often start to see their ideas take shape. They might choose one layout that resonates with them, or we may blend elements from multiple drafts. While these layouts are still rough sketches, they lay the groundwork for further refinement.

3. The Design Reveal: Exterior and Final Tweaks
The third meeting is where the exterior design of the home comes into focus. I prefer to present the first draft of the exterior design in person or in a live virtual meeting, as it allows me to explain the reasoning behind each design choice—whether it’s a particular material, color, or shape. Watching the client’s immediate reaction is invaluable because it allows me to adjust the design based on their feedback.
Once the exterior design is locked in, further iterations can easily be handled through digital communication, without the need for another meeting.

The Importance of Location and Environmental Factors
An essential, often overlooked, part of the design process is the site survey. Before the first line of a floor plan is drawn, I visit the site to take into account the environment, landscape, and surrounding area. The house must be designed to respond to its location. This includes considering factors like natural light, views, prevailing wind direction, and even the slope of the land.
For instance, a home on a hillside requires a different design approach than one on flat land. Similarly, a house in an urban environment needs to address privacy issues and noise control in ways that a rural home might not. The orientation of the home relative to the sun is another important factor, affecting everything from energy efficiency to how natural light fills the space throughout the day.
By understanding these factors from the start, we can make informed design decisions that enhance both the beauty and functionality of the home.

From Design to Documentation: Bringing the Vision to Life
Once the overall design is finalized, the next step is creating detailed drawings for permits and construction. This part of the process, known as the documentation phase, involves drafting technical plans that builders and contractors will use to bring the project to life.
I used to find this phase less exciting, as it’s highly detailed and technical, but over time, I’ve grown to appreciate the precision and clarity it requires. This is where the vision turns into something real and tangible. Every doorframe, window, and material must be specified. It’s also a calming stage of the process, offering a sense of closure and readiness for the next phase—construction.
Final Thoughts: The Journey of Creating a Home
Designing a home is a collaborative journey between the architect and the client, one that involves imagination, planning, and adaptation. Each step, from the first brainstorming session to the final construction documentation, has its own unique charm and challenges.
For me, the most exciting part is always that first meeting, where the possibilities are endless. But as the design takes shape, each phase brings its own reward—from refining the layout to revealing the exterior design and, finally, seeing the detailed plans come together.
Ultimately, the goal is to create a home that is not only beautiful but also deeply functional—a place that feels uniquely yours.
Conclusion
Designing a house is more than just an architectural task; it’s about creating a space that reflects who you are while also being practical for everyday living. If you’re planning to build or renovate a home, communication with your architect is key. Be open, be flexible, and trust the process. With the right guidance, your dream home is within reach.
Thank you for reading, and I hope you’ll explore more of my blog posts for further insights into the architectural design process!

Leave a Reply